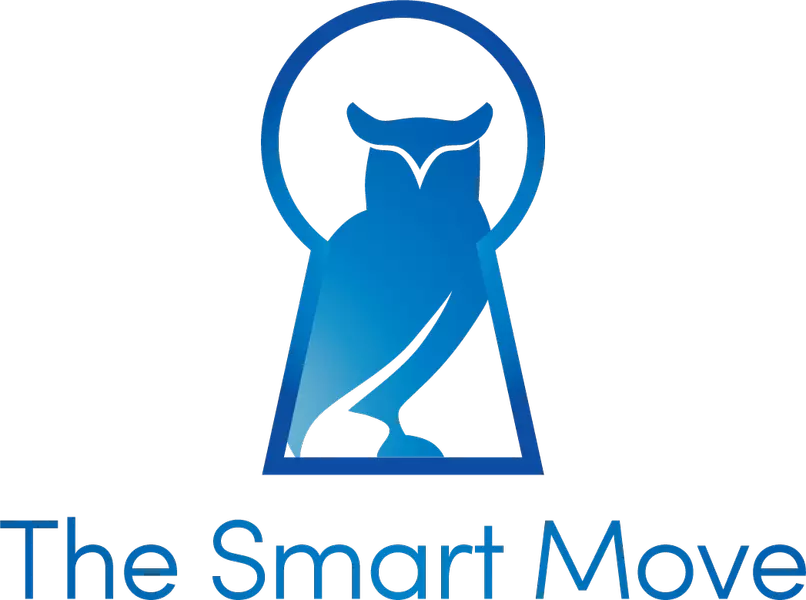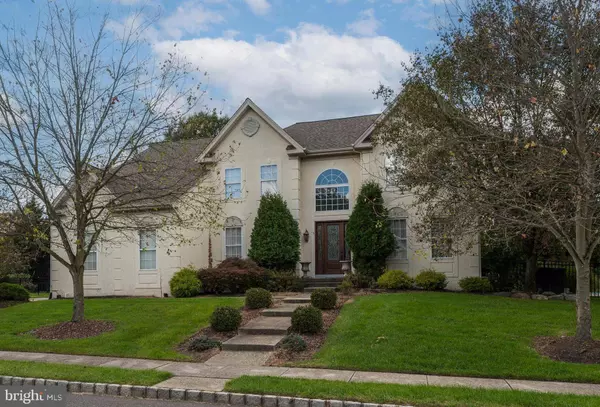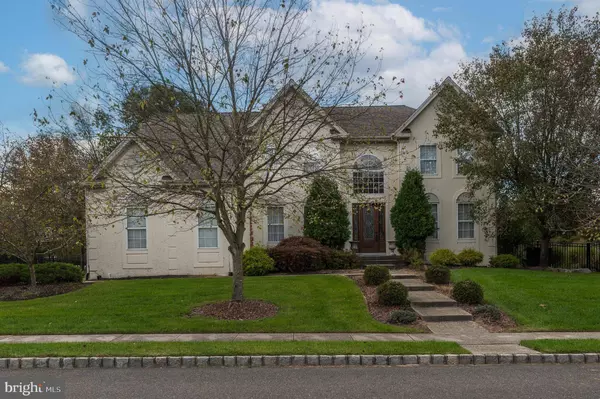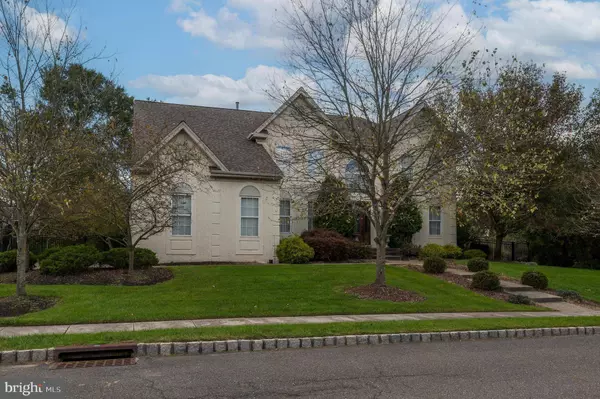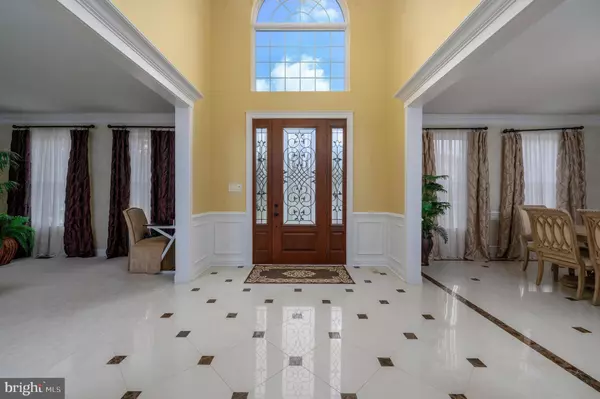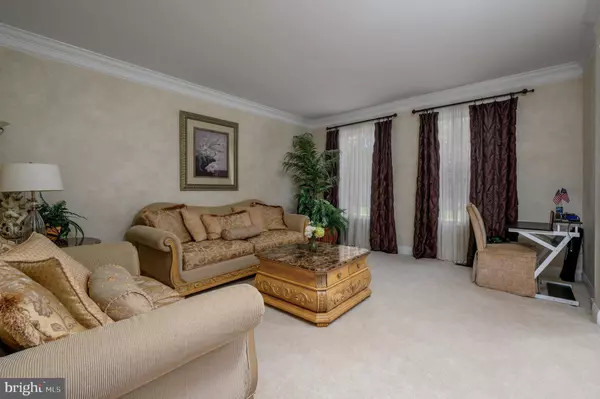Welcome to 15 Richland Drive! Classic style and elegance are combined with practicality and comfort to make this executive home a dream come true. Sited in the premier Fairfield Estates neighborhood, this sophisticated property offering over 4000 square feet is ready to pamper its new owners. A stucco exterior with multiple roof lines highlights the curb appeal of this almost three quarters acre property. Upon entering, you will immediately notice the attention to detail. This home offers more than just beautiful flooring, crown molding, wainscoting and attractive millwork throughout. A magnificent two-story Foyer offering sweeping views of the first floor and a grand curved staircase beckons you forward. Open views of the formal Living Room, Dining Room, Kitchen and Family Room promote an interactive lifestyle for entertaining and a sense of space throughout. To your right is a large formal Living Room while to your left of the regal Foyer is a spacious formal Dining Room with large floor to ceiling windows allowing natural light to spill forth. A Butler's Pantry links the Dining Room with the sprawling Kitchen that features an abundance of white cabinetry, an extremely large center island, granite countertops and backsplash, a breakfast bar, undercabinet lighting and so much more. A gourmet chef will appreciate the appliance package that includes a double wall oven and a built-in ice maker. No detail is overlooked. The Breakfast Room with vaulted ceiling, recessed lighting and a wall of windows is large enough to host a family reunion or banquet yet cozy enough to enjoy the evening meal. Adjacent to the Kitchen is the Family Room with a soaring two-story ceiling, recessed lighting, gas fireplace flanked by floor-to-ceiling windows that not only make a statement but let in plenty of natural light. Off the Family Room is a nice sized Office. A half Bath and Laundry Room, with additional storage and inside access to the spacious three car garage, complete the first floor. A back staircase that is tucked away in the Kitchen leads to the second floor. Upstairs, an expansive hallway overlooks the entire first floor on both sides for impressive views. Double doors open to the spacious and grand Owners' Suite with a tray ceiling and gas fireplace that gently delineates the sleeping area from the Sitting Room. Two large walk-in closets along with two slider closets provide more than ample storage space. The Ensuite Bath features dual vanities, soaking tub, separate walk-in shower and private commode. Completing the upper level are three nice size Bedrooms that share a full Bath with dual sink vanity and shower/tub. This large home's living space is expanded even more by offering another level of living and entertaining space in the impressive finished walk-up Basement complete with ample space for entertaining, wet bar, possible fifth bedroom or bonus room and stunning full bath with exotic granite and pebbled shower wall and floor. Exit through the Kitchen sliding doors or venture up from the Basement to your backyard oasis! A meandering tiered paver patio leads to a salt water gunite pool with hot tub. Extensive hardscaping and landscaping ensure both functionality and privacy. The home has been maintained but being sold in “as is” condition with the Seller doing no repairs. The Buyer will be responsible for both the CO and CCO. This one-of-a-kind home's ideal proximity to area restaurants, shopping, major highways, schools together with its thoughtful layout makes it the smart move for any buyer!
More
